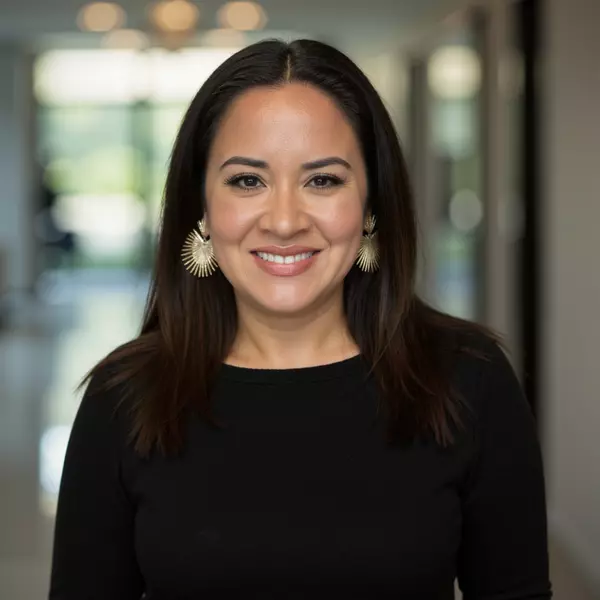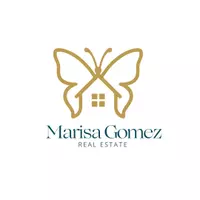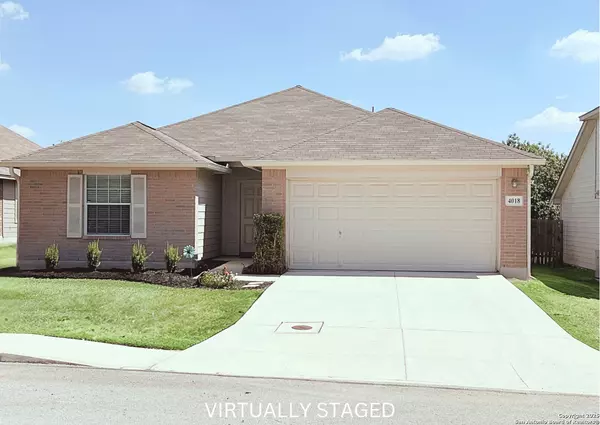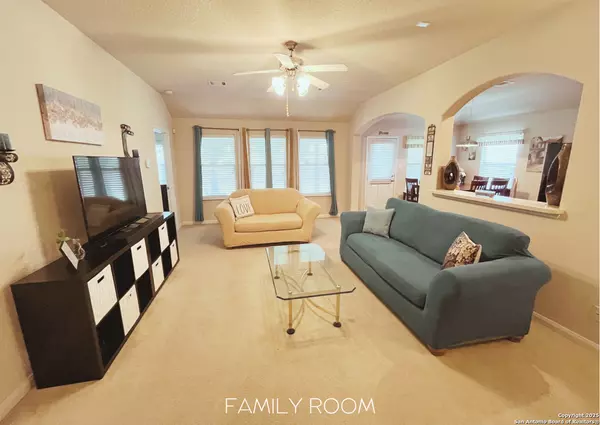$236,500
For more information regarding the value of a property, please contact us for a free consultation.
4018 MATSON MNR Converse, TX 78109
3 Beds
2 Baths
1,430 SqFt
Key Details
Property Type Single Family Home
Sub Type Single Residential
Listing Status Sold
Purchase Type For Sale
Square Footage 1,430 sqft
Price per Sqft $164
Subdivision Glenloch Farms
MLS Listing ID 1877712
Sold Date 11/05/25
Style One Story
Bedrooms 3
Full Baths 2
Construction Status Pre-Owned
HOA Fees $24/ann
HOA Y/N Yes
Year Built 2008
Annual Tax Amount $4,274
Tax Year 2025
Lot Size 6,359 Sqft
Property Sub-Type Single Residential
Property Description
This charming 3-bedroom, 2-bathroom, 2-car garage home is located in the well-established neighborhood of Glenloch Farms. It features a large foyer, open concept, and a spacious master bedroom complete with a walk-in closet and a luxurious bathroom featuring a garden tub, separate shower, and dual vanities. The kitchen contains Whirlpool appliances and 42" upper cabinets for added storage. The home is also pre-wired for surround sound in the living room; has 2" faux wood blinds throughout; boasts a large, covered patio perfect for the Texas heat, relaxation, and entertaining; and a great backyard with a privacy fence. Easy access to all military bases, grocery stores, shopping, and restaurants. ***SELLER CONCESSION offered towards rate buydown, closing costs, and/or repairs and is negotiable. Potential lender credit as well for qualified buyers with preferred lender.***
Location
State TX
County Bexar
Area 1700
Rooms
Master Bathroom Main Level 10X9 Tub/Shower Separate, Double Vanity, Garden Tub
Master Bedroom Main Level 13X15 Walk-In Closet, Ceiling Fan, Full Bath
Bedroom 2 Main Level 11X12
Bedroom 3 Main Level 11X11
Living Room Main Level 14X21
Dining Room Main Level 11X9
Kitchen Main Level 10X11
Interior
Heating Central
Cooling One Central
Flooring Carpeting, Ceramic Tile, Vinyl
Heat Source Electric
Exterior
Exterior Feature Covered Patio, Privacy Fence, Double Pane Windows, Has Gutters
Parking Features Two Car Garage
Pool None
Amenities Available Park/Playground
Roof Type Composition
Private Pool N
Building
Lot Description Level
Faces West
Foundation Slab
Sewer Other
Water Other
Construction Status Pre-Owned
Schools
Elementary Schools Escondido Elementary
Middle Schools Metzger
High Schools Wagner
School District Judson
Others
Acceptable Financing Conventional, FHA, VA, TX Vet, Cash, Investors OK
Listing Terms Conventional, FHA, VA, TX Vet, Cash, Investors OK
Read Less
Want to know what your home might be worth? Contact us for a FREE valuation!
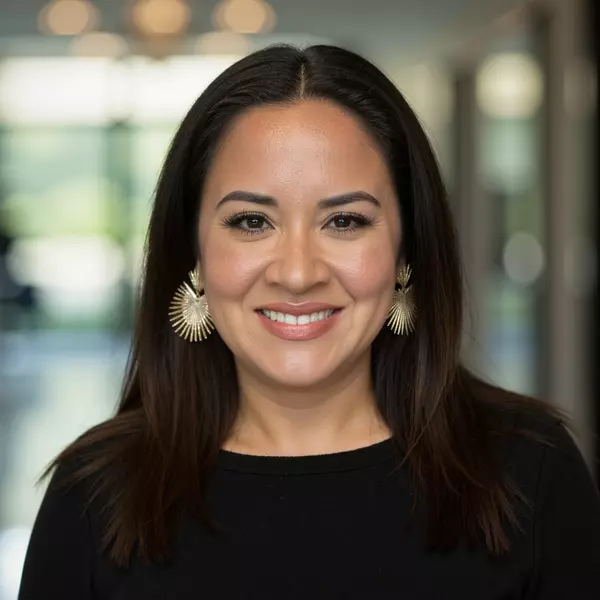
Our team is ready to help you sell your home for the highest possible price ASAP

