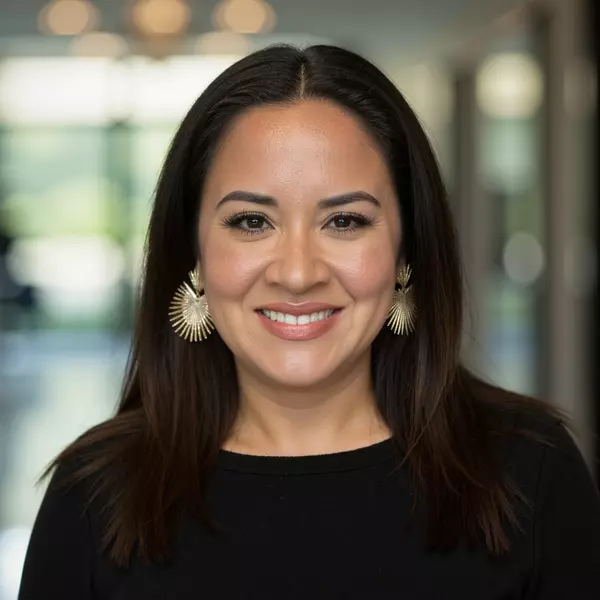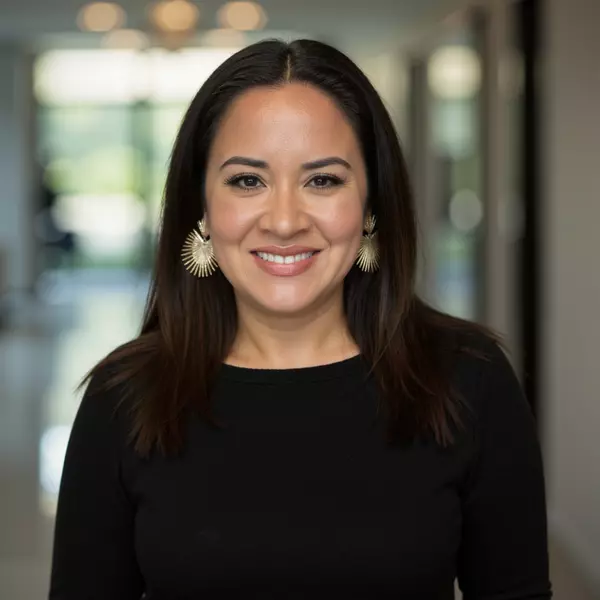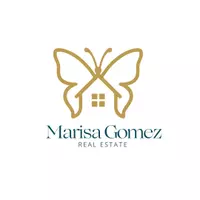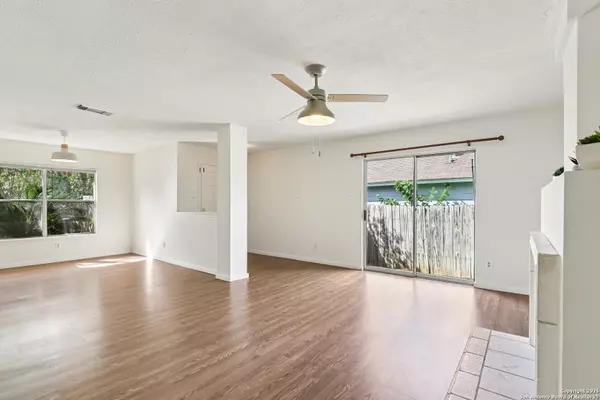$189,900
For more information regarding the value of a property, please contact us for a free consultation.
7013 Blossom Creek Converse, TX 78109
3 Beds
2 Baths
1,386 SqFt
Key Details
Property Type Single Family Home
Sub Type Single Residential
Listing Status Sold
Purchase Type For Sale
Square Footage 1,386 sqft
Price per Sqft $133
Subdivision Dover
MLS Listing ID 1874532
Sold Date 11/03/25
Style One Story
Bedrooms 3
Full Baths 2
Construction Status Pre-Owned
HOA Fees $26/ann
HOA Y/N Yes
Year Built 1999
Annual Tax Amount $3,479
Tax Year 2024
Lot Size 4,617 Sqft
Property Sub-Type Single Residential
Property Description
WOW! 3 BED/2 BATH Open Floorplan, Move-in ready with fresh interior paint and brand-new, low-maintenance vinyl flooring in the living, dining, and kitchen areas. The beautifully updated chef's kitchen boasts new cabinetry, new countertops, and a full appliance package-including refrigerator and dishwasher-plus plenty of storage space for all your culinary needs. Enjoy effortless entertaining or quiet evenings at home in the spacious living area, complete with a cozy fireplace, large windows, and an abundance of natural light. The primary suite is a true retreat featuring a Texas-sized walk-in closet, ceiling fan, and a private en-suite bathroom with a dual vanity. Spacious backyard with mature trees and privacy fence make you feel right at home. Convenient location minutes to JBSA, Shopping & Downtown. Don't miss your chance to own this charming, move-in-ready home-schedule your showing today!
Location
State TX
County Bexar
Area 1700
Rooms
Master Bathroom Main Level 5X12 Tub/Shower Combo, Double Vanity
Master Bedroom Main Level 17X12 Walk-In Closet, Ceiling Fan, Full Bath
Bedroom 2 Main Level 12X12
Bedroom 3 Main Level 14X10
Living Room Main Level 17X14
Dining Room Main Level 11X13
Kitchen Main Level 14X9
Interior
Heating Central
Cooling One Central
Flooring Carpeting, Linoleum, Vinyl
Fireplaces Number 1
Heat Source Electric
Exterior
Exterior Feature Patio Slab, Privacy Fence, Mature Trees
Parking Features Two Car Garage, Attached
Pool None
Amenities Available None
Roof Type Composition
Private Pool N
Building
Foundation Slab
Sewer Sewer System
Water Water System
Construction Status Pre-Owned
Schools
Elementary Schools Elolf
Middle Schools Woodlake Hills
High Schools Judson
School District Judson
Others
Acceptable Financing Conventional, FHA, VA, TX Vet, Cash, Investors OK, Other
Listing Terms Conventional, FHA, VA, TX Vet, Cash, Investors OK, Other
Read Less
Want to know what your home might be worth? Contact us for a FREE valuation!

Our team is ready to help you sell your home for the highest possible price ASAP







