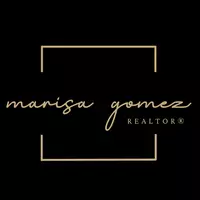$275,000
For more information regarding the value of a property, please contact us for a free consultation.
6338 Silver Pegasus San Antonio, TX 78218
3 Beds
3 Baths
2,299 SqFt
Key Details
Property Type Single Family Home
Sub Type Single Residential
Listing Status Sold
Purchase Type For Sale
Square Footage 2,299 sqft
Price per Sqft $119
Subdivision Estrella
MLS Listing ID 1880562
Sold Date 08/08/25
Style Two Story,Traditional
Bedrooms 3
Full Baths 2
Half Baths 1
Construction Status Pre-Owned
HOA Fees $11/mo
HOA Y/N Yes
Year Built 2022
Annual Tax Amount $7,900
Tax Year 2024
Lot Size 5,532 Sqft
Property Sub-Type Single Residential
Property Description
Welcome to this newly built, nicely improved, traditional two story home in Estrella that offers both comfort and flexibility for today's lifestyle. The open floor plan flows seamlessly from the living area, into the kitchen featuring a center island and dining space ideal for everyday living and entertaining. A spacious primary suite provides a peaceful retreat with a well-appointed en-suite bathroom. An additional office or study space offers the ideal spot for remote work, quiet reading, or a kids play room. Step outside to enjoy a covered patio overlooking a a large cul de sac backyard perfect for relaxation or hosting guests throughout the year. This thoughtfully designed home is a perfect blend of function and timeless style. Conveniently located to Hwys 410, 35, I-10, Randolph AFB, Fort Sam Houston, BAMC, and various shopping and dining options.Schedule your showing today! Ask us about the assumable 5.25% interest rate!
Location
State TX
County Bexar
Area 1600
Rooms
Master Bathroom 2nd Level 5X9 Shower Only, Single Vanity
Master Bedroom 2nd Level 14X17 Upstairs, Walk-In Closet
Bedroom 2 2nd Level 14X11
Bedroom 3 2nd Level 13X13
Living Room Main Level 15X19
Dining Room Main Level 14X10
Kitchen Main Level 11X11
Study/Office Room Main Level 10X10
Interior
Heating Central
Cooling One Central
Flooring Carpeting, Vinyl
Heat Source Electric
Exterior
Exterior Feature Covered Patio, Privacy Fence, Double Pane Windows
Parking Features Two Car Garage
Pool None
Amenities Available None
Roof Type Composition
Private Pool N
Building
Lot Description Cul-de-Sac/Dead End
Foundation Slab
Sewer Sewer System
Water Water System
Construction Status Pre-Owned
Schools
Elementary Schools Paschall
Middle Schools Kirby
High Schools Wagner
School District Judson
Others
Acceptable Financing Conventional, FHA, VA, Cash
Listing Terms Conventional, FHA, VA, Cash
Read Less
Want to know what your home might be worth? Contact us for a FREE valuation!

Our team is ready to help you sell your home for the highest possible price ASAP





