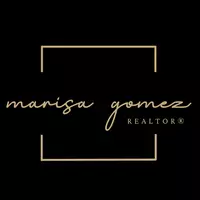$249,900
For more information regarding the value of a property, please contact us for a free consultation.
6902 Elmwood Crst Live Oak, TX 78233-4352
3 Beds
3 Baths
2,147 SqFt
Key Details
Property Type Single Family Home
Sub Type Single Residential
Listing Status Sold
Purchase Type For Sale
Square Footage 2,147 sqft
Price per Sqft $116
Subdivision Woodcrest
MLS Listing ID 1827371
Sold Date 04/07/25
Style Two Story
Bedrooms 3
Full Baths 2
Half Baths 1
Construction Status Pre-Owned
HOA Fees $25/ann
Year Built 2005
Annual Tax Amount $4,129
Tax Year 2018
Lot Size 5,488 Sqft
Property Sub-Type Single Residential
Property Description
Absolute Bargain! Unbelievable Price! Priced low and firm for a pre-approved buyer who wants a great deal on a super home with AMAZING POTENTIAL in a conveniently located area. Located in the Woodcrest neighborhood of Live Oak, Texas, this 2,147-square-foot single-family home was built in 2005. It features three spacious bedrooms and two and a half bathrooms. The interior boasts updated flooring, neutral colors, crown molding, and a cozy accent fireplace. The kitchen is equipped with modern appliances and offers ample storage, including a pantry with extensive shelving. The home provides two living areas-one on each floor-flooded with natural light. The property includes a two-car attached garage and is part of a community with amenities such as a pool and playground.
Location
State TX
County Bexar
Area 1600
Rooms
Master Bathroom 2nd Level 12X6 Tub/Shower Combo, Double Vanity, Garden Tub
Master Bedroom 2nd Level 16X13 Upstairs
Bedroom 2 2nd Level 14X12
Bedroom 3 2nd Level 11X12
Living Room Main Level 18X17
Dining Room Main Level 12X11
Kitchen Main Level 32X11
Interior
Heating Central
Cooling One Central
Flooring Carpeting, Ceramic Tile, Laminate
Heat Source Electric
Exterior
Parking Features Two Car Garage
Pool None
Amenities Available Pool, Park/Playground
Roof Type Composition
Private Pool N
Building
Foundation Slab
Sewer Sewer System
Water Water System
Construction Status Pre-Owned
Schools
Elementary Schools Royal Ridge
Middle Schools White Ed
High Schools Roosevelt
School District North East I.S.D
Others
Acceptable Financing Conventional, FHA, VA, Cash
Listing Terms Conventional, FHA, VA, Cash
Read Less
Want to know what your home might be worth? Contact us for a FREE valuation!

Our team is ready to help you sell your home for the highest possible price ASAP





