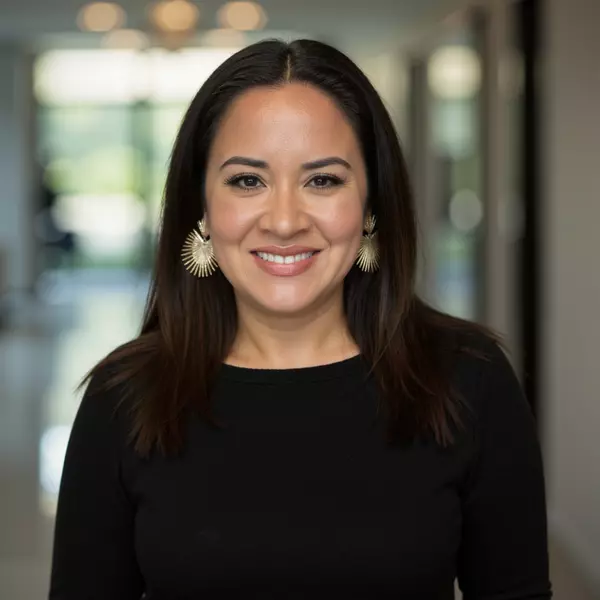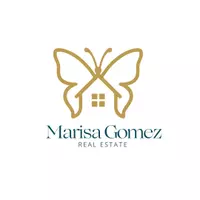
1105 Maia Pleasanton, TX 78064
4 Beds
2 Baths
1,850 SqFt
UPDATED:
Key Details
Property Type Single Family Home
Sub Type Single Residential
Listing Status Active
Purchase Type For Sale
Square Footage 1,850 sqft
Price per Sqft $114
Subdivision Pleasanton Mills
MLS Listing ID 1920824
Style One Story
Bedrooms 4
Full Baths 2
Construction Status Pre-Owned
HOA Y/N No
Year Built 1952
Annual Tax Amount $4,145
Tax Year 2025
Lot Size 8,799 Sqft
Property Sub-Type Single Residential
Property Description
Location
State TX
County Atascosa
Area 2900
Rooms
Master Bathroom Main Level 7X4 Shower Only
Master Bedroom Main Level 9X12
Bedroom 2 Main Level 7X9
Bedroom 3 Main Level 8X9
Bedroom 4 Main Level 13X16
Living Room Main Level 21X8
Kitchen Main Level 9X6
Interior
Heating Central, Panel
Cooling One Central
Flooring Linoleum, Vinyl, Laminate, Unstained Concrete
Inclusions Ceiling Fans, Washer Connection, Dryer Connection, Cook Top, Built-In Oven, Microwave Oven, Dishwasher, Vent Fan, City Garbage service
Heat Source Electric
Exterior
Parking Features Attached, Converted Garage
Pool None
Amenities Available None
Roof Type Metal
Private Pool N
Building
Foundation Slab
Water Water System
Construction Status Pre-Owned
Schools
Elementary Schools Pleasanton
Middle Schools Pleasanton
High Schools Pleasanton
School District Pleasanton
Others
Acceptable Financing Conventional, FHA, VA, Cash
Listing Terms Conventional, FHA, VA, Cash







