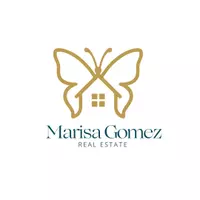
14102 Saratoga Pass San Antonio, TX 78254
4 Beds
3 Baths
2,257 SqFt
UPDATED:
Key Details
Property Type Single Family Home, Other Rentals
Sub Type Residential Rental
Listing Status Active
Purchase Type For Rent
Square Footage 2,257 sqft
Subdivision Kallison Ranch
MLS Listing ID 1899211
Style One Story
Bedrooms 4
Full Baths 2
Half Baths 1
Year Built 2015
Property Sub-Type Residential Rental
Property Description
Location
State TX
County Bexar
Area 0105
Rooms
Master Bathroom Main Level 11X10 Tub/Shower Separate, Double Vanity, Garden Tub
Master Bedroom Main Level 15X14 DownStairs, Walk-In Closet, Ceiling Fan, Full Bath
Bedroom 2 Main Level 13X10
Bedroom 3 Main Level 12X11
Bedroom 4 Main Level 11X11
Living Room Main Level 16X15
Dining Room Main Level 12X11
Kitchen Main Level 13X12
Family Room Main Level 16X16
Interior
Heating Central
Cooling One Central
Flooring Carpeting, Ceramic Tile
Fireplaces Type Not Applicable
Inclusions Ceiling Fans, Chandelier, Washer Connection, Dryer Connection, Microwave Oven, Stove/Range, Disposal, Dishwasher, Water Softener (owned), Smoke Alarm, Pre-Wired for Security, Gas Water Heater, Plumb for Water Softener, City Garbage service
Exterior
Exterior Feature Brick, Siding
Parking Features Two Car Garage, Attached
Fence Patio Slab, Covered Patio, Privacy Fence
Pool None
Roof Type Composition
Building
Foundation Slab
Sewer Sewer System
Water Water System
Schools
Elementary Schools Call District
Middle Schools Call District
High Schools Call District
School District Northside
Others
Pets Allowed Negotiable
Miscellaneous Broker-Manager







