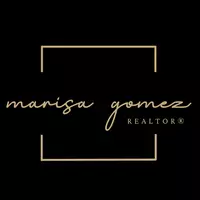12206 Madrigal St. San Antonio, TX 78233
4 Beds
2 Baths
1,808 SqFt
UPDATED:
Key Details
Property Type Single Family Home, Other Rentals
Sub Type Residential Rental
Listing Status Active
Purchase Type For Rent
Square Footage 1,808 sqft
Subdivision El Dorado
MLS Listing ID 1867368
Style One Story
Bedrooms 4
Full Baths 2
Year Built 1972
Lot Size 10,890 Sqft
Property Sub-Type Residential Rental
Property Description
Location
State TX
County Bexar
Area 1500
Rooms
Master Bathroom Main Level 5X7 Shower Only, Double Vanity
Master Bedroom Main Level 12X14 DownStairs, Ceiling Fan, Full Bath
Bedroom 2 Main Level 10X12
Bedroom 3 Main Level 10X10
Bedroom 4 Main Level 9X11
Living Room Main Level 15X16
Kitchen Main Level 9X12
Interior
Heating Central
Cooling One Central
Flooring Carpeting, Ceramic Tile
Fireplaces Type One, Living Room
Inclusions Ceiling Fans, Washer Connection, Dryer Connection, Microwave Oven, Stove/Range, Dishwasher, Smoke Alarm
Exterior
Exterior Feature Brick
Parking Features Two Car Garage
Fence Patio Slab, Privacy Fence
Pool None
Roof Type Composition
Building
Lot Description Cul-de-Sac/Dead End
Foundation Slab
Sewer Sewer System
Water Water System
Schools
Elementary Schools El Dorado
Middle Schools Wood
High Schools Madison
School District North East I.S.D
Others
Pets Allowed Yes
Miscellaneous Broker-Manager
Virtual Tour https://www.youtube.com/watch?v=RmNEgqoq0VQ&t=3s





